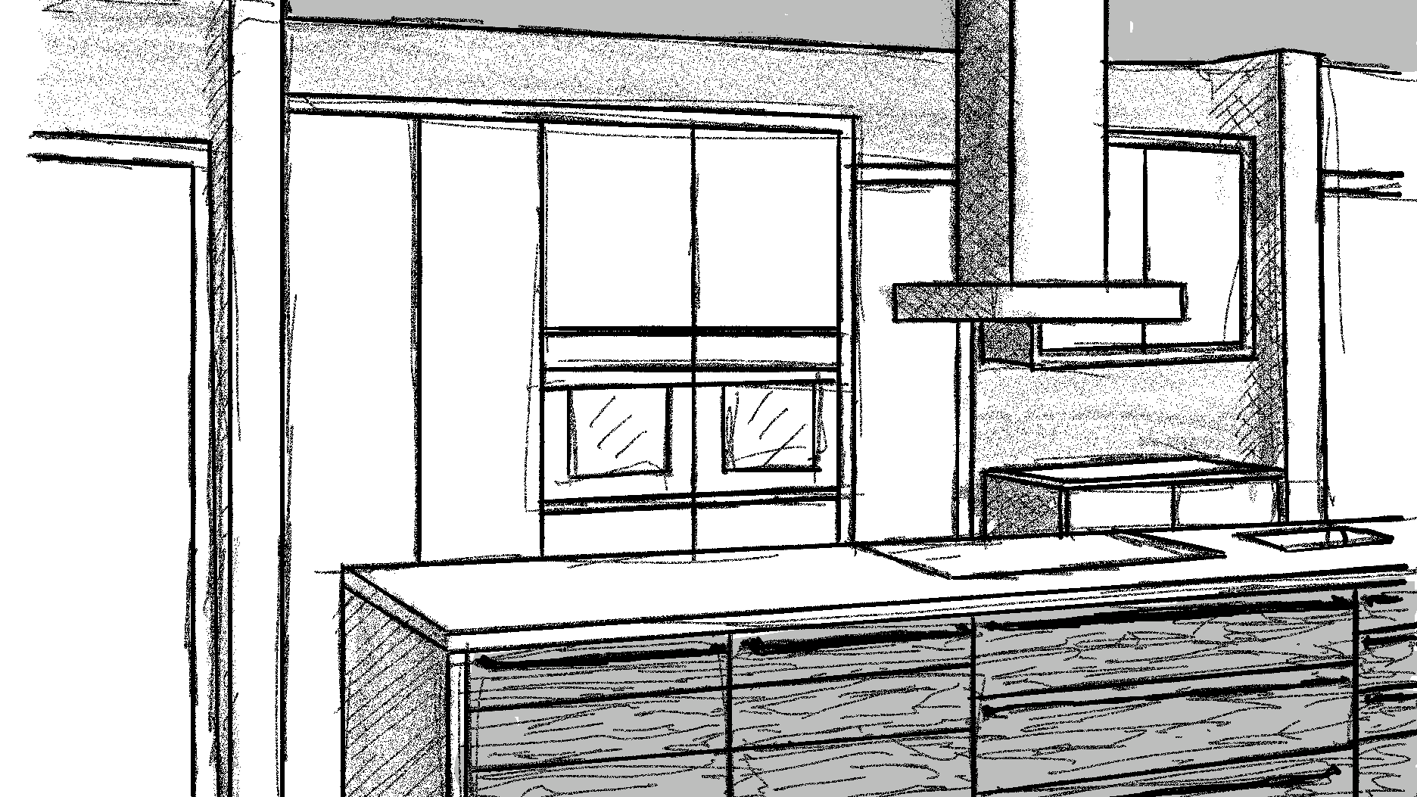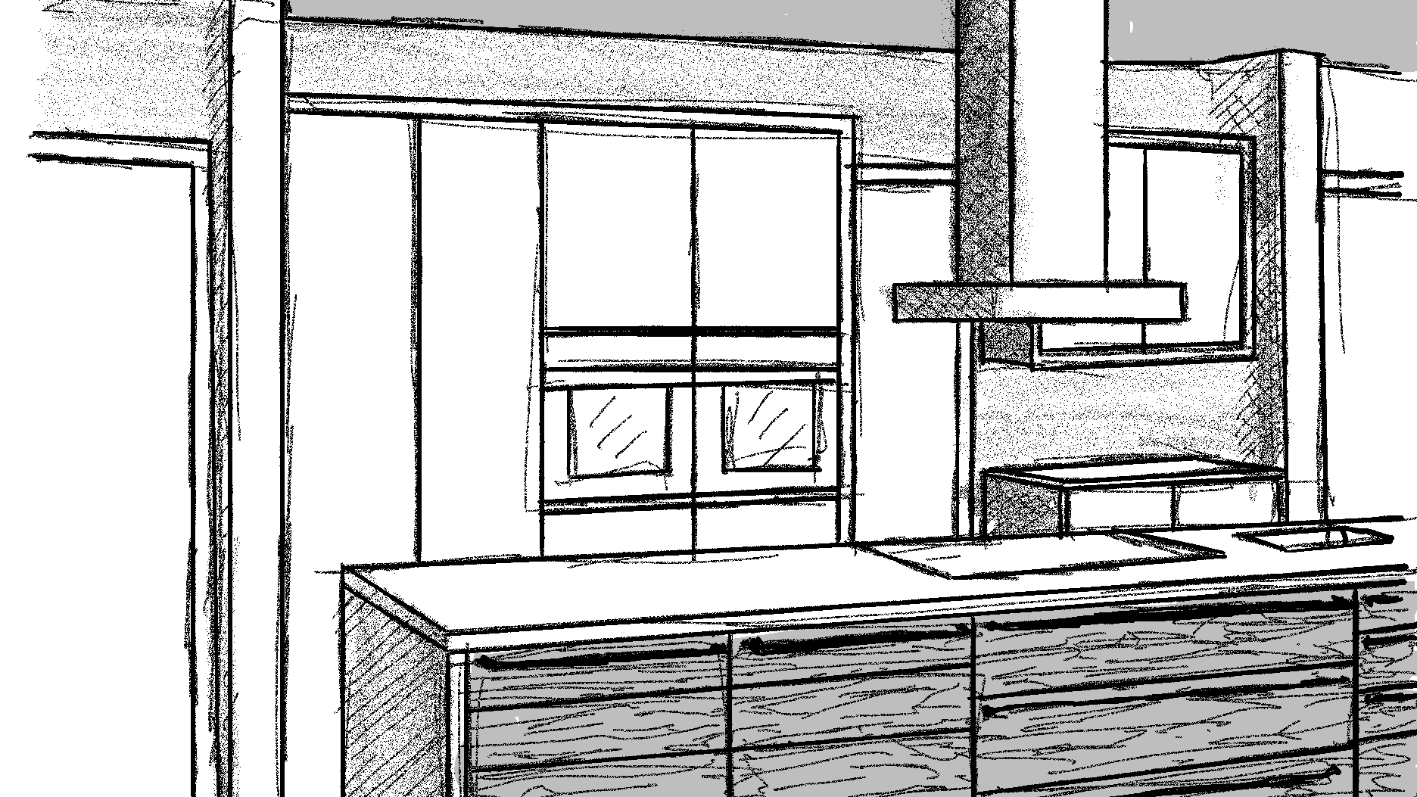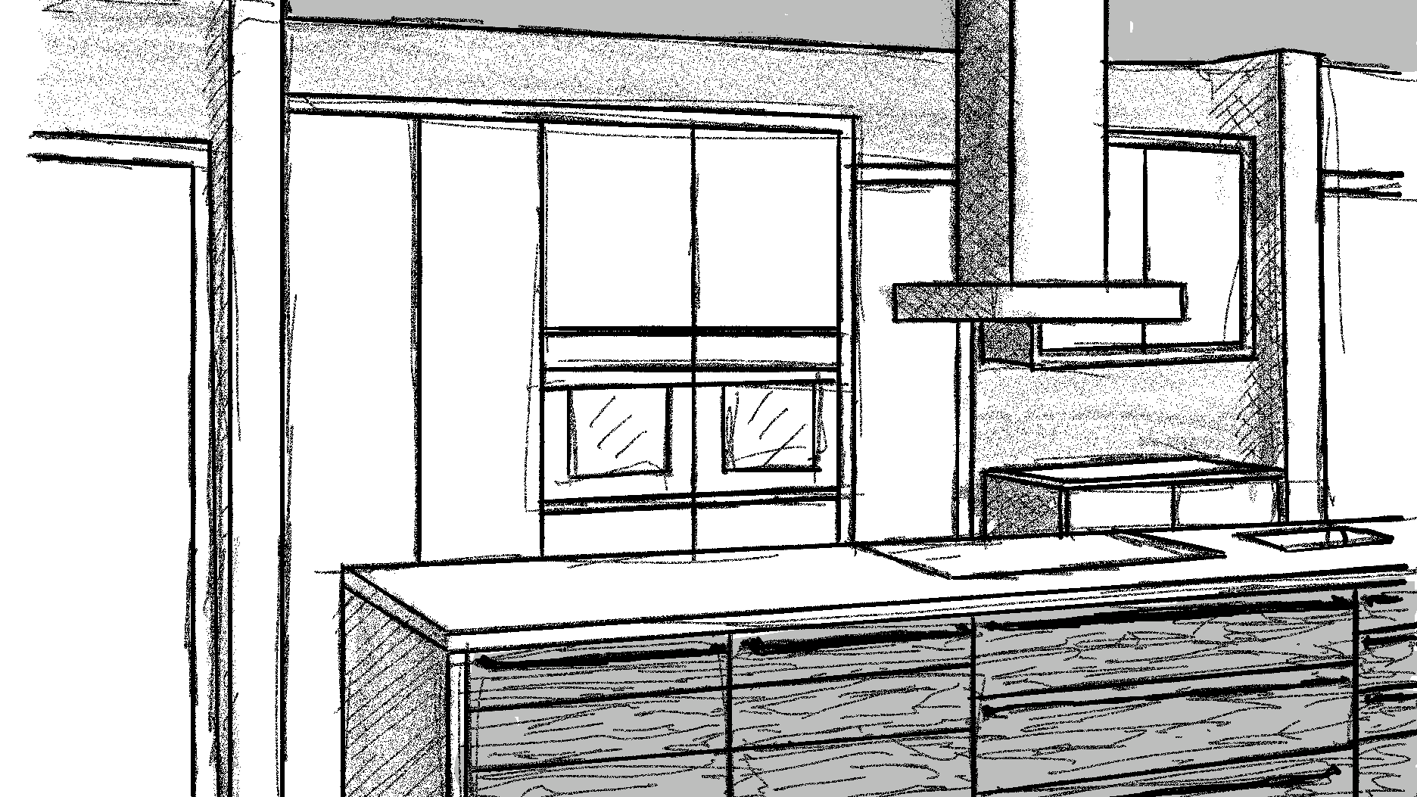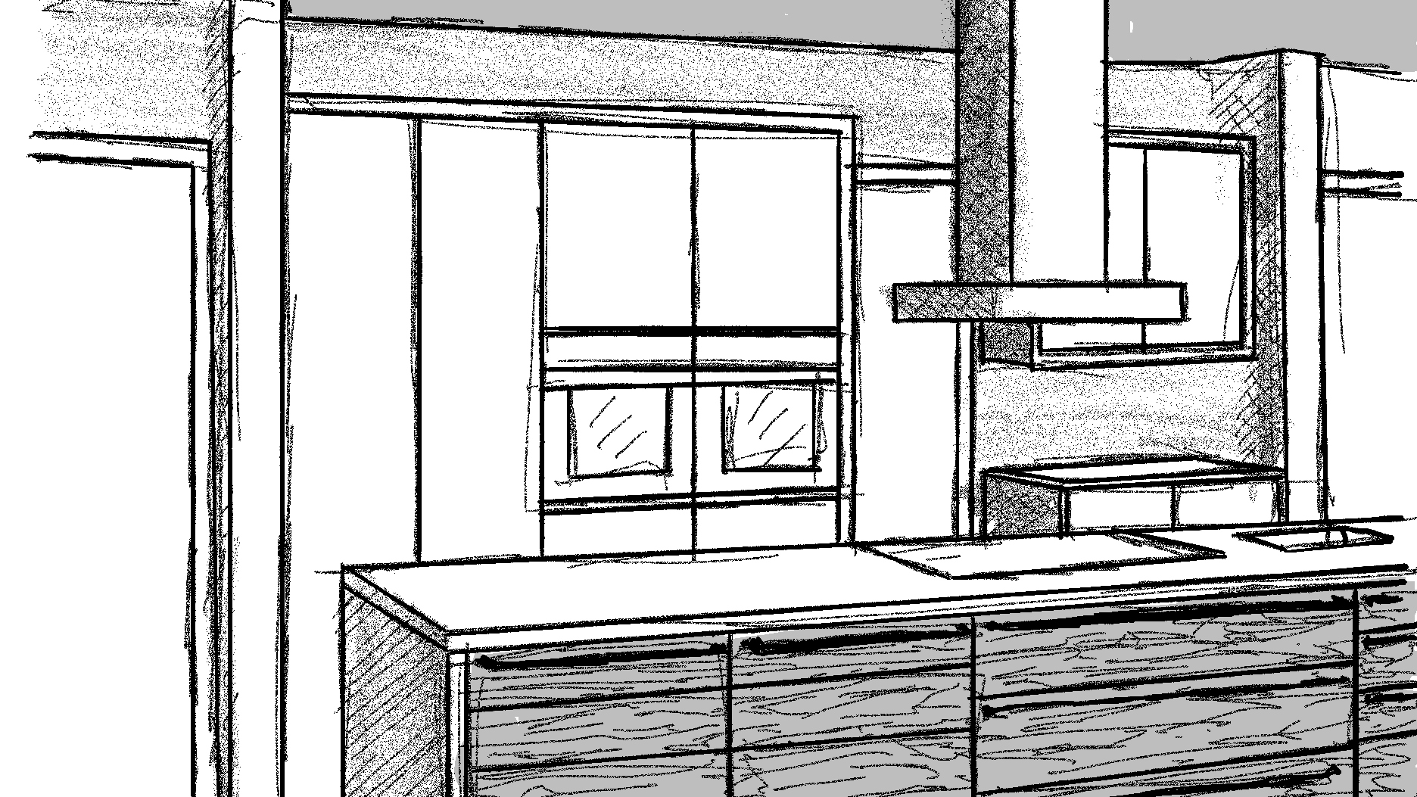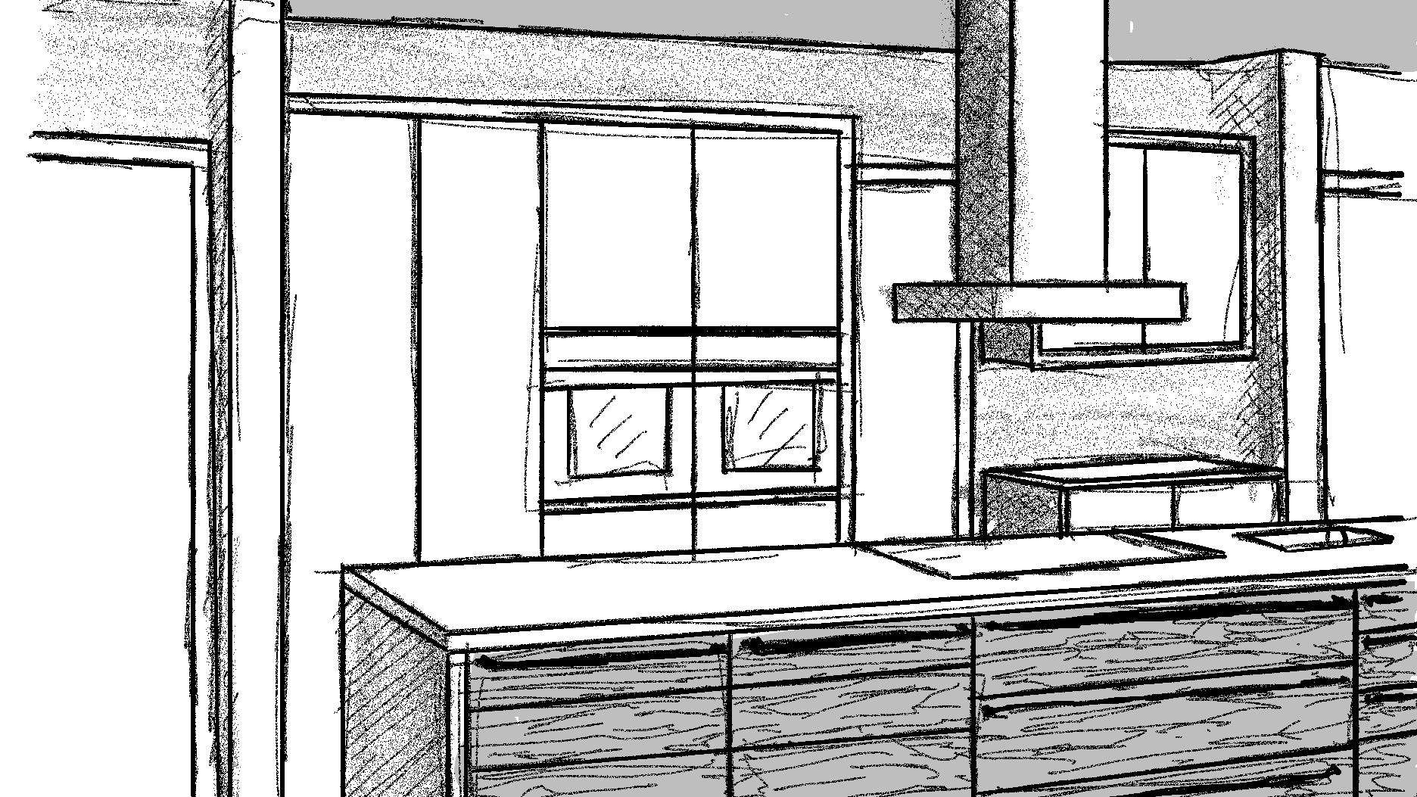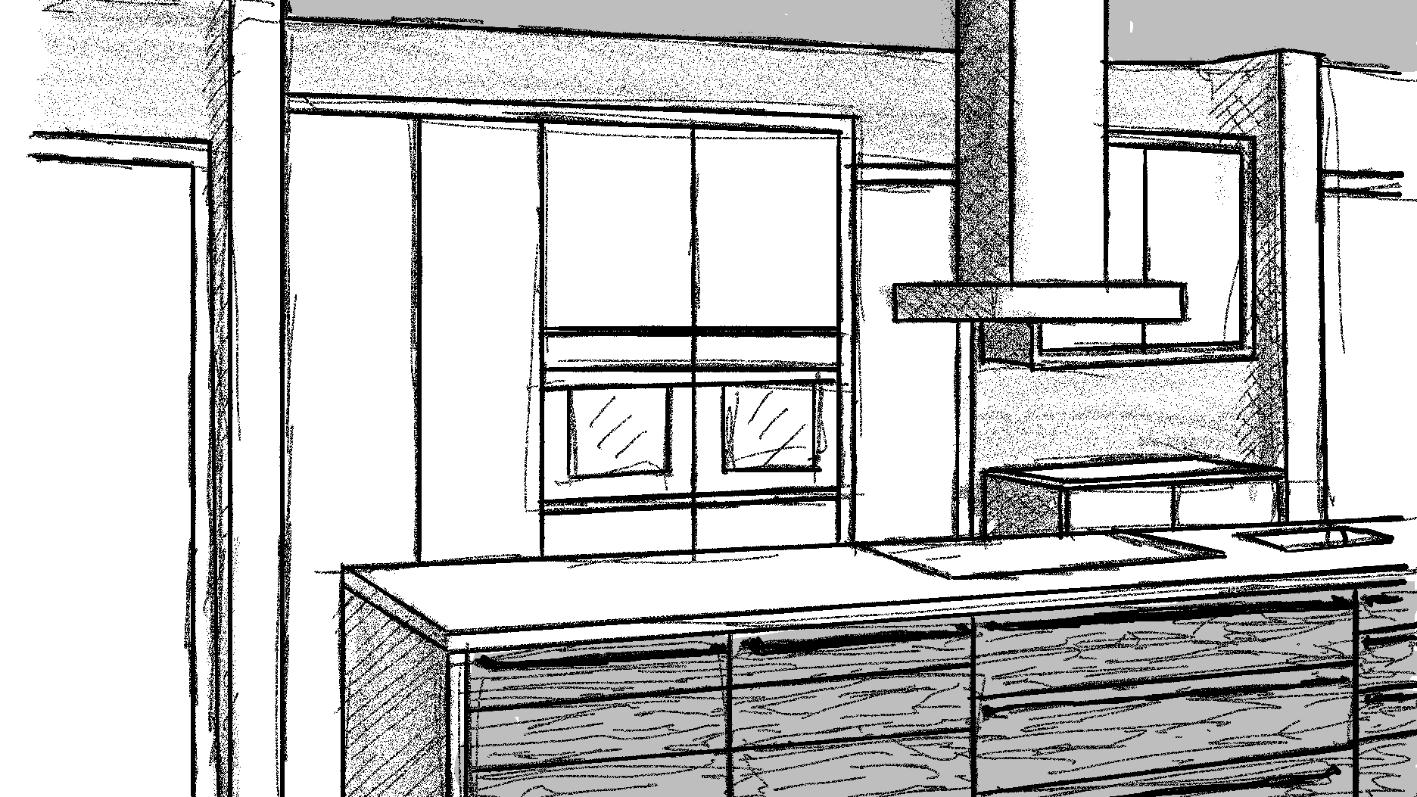Description of the project:
In this project I will discuss all the rendering projects I worked on during my internship. These projects vary from residential to non-residential buildings. By creating the renders, we want to achieve a render that is not necessarily focused on creating an image that is as realistic as possible, but more focused on the atmosphere that the image provides.
For these projects I worked with Archicad and used Twinmotion for the renders. This software was new to me, which makes it extra fun to work on these projects.
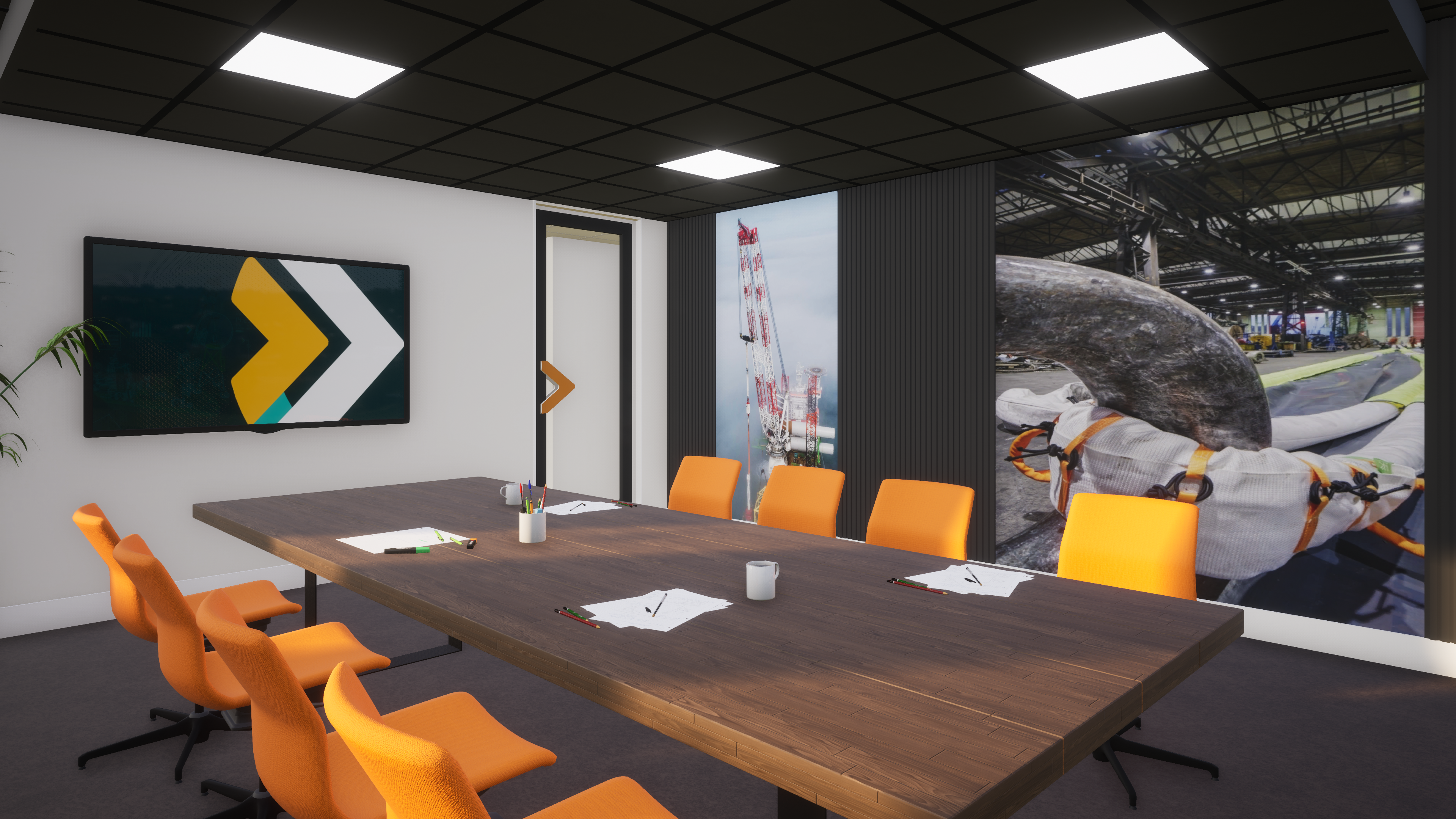

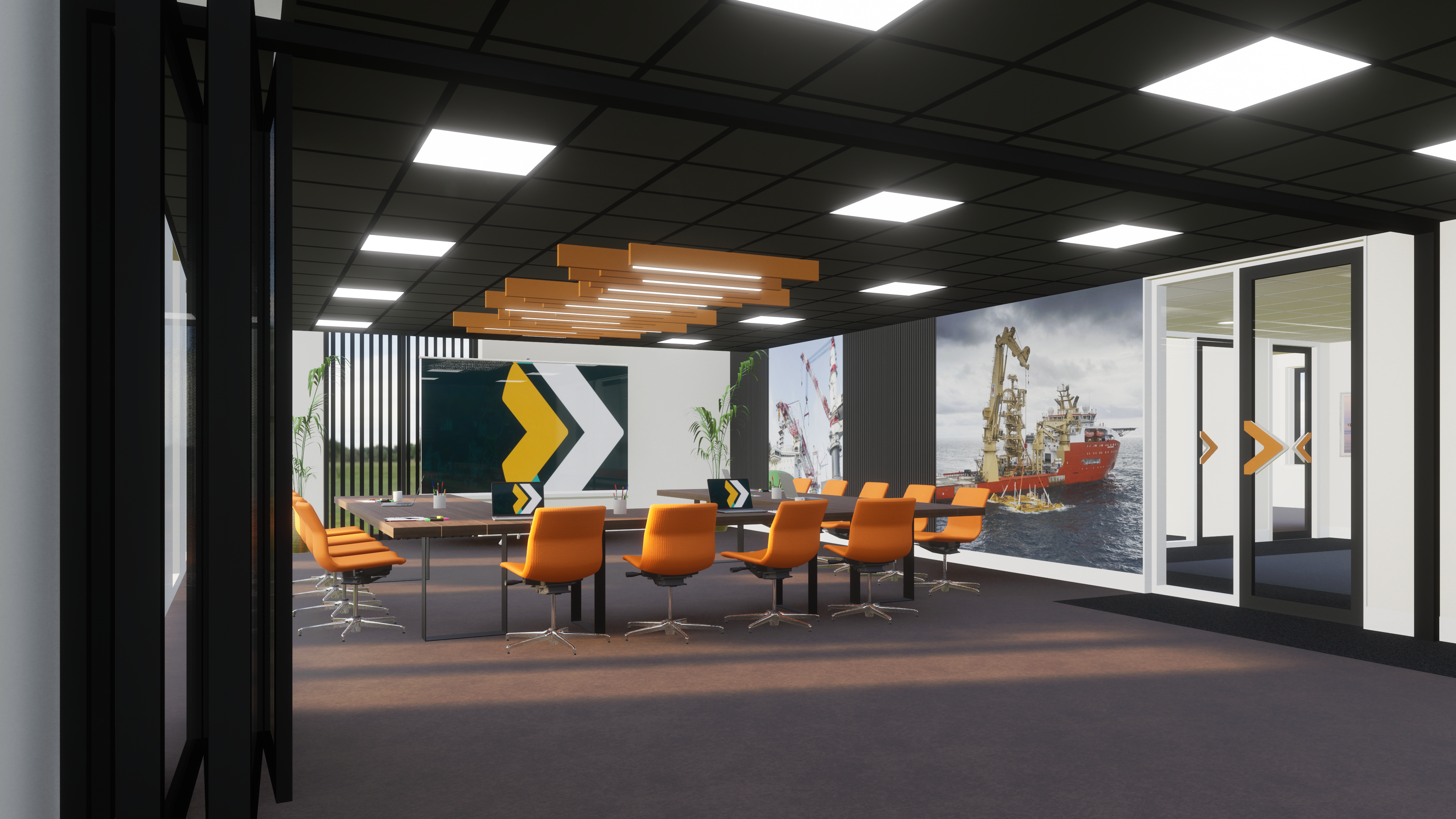
For the project above I was given the task of creating an interior design for the office building. I had a lot of freedom when it came to designs and colors. I went for these colors to give an active atmosphere to the building, which, together with the white and dark gray, goes perfectly with the company logo. I chose to fill some walls with photos of the company accentuated by dark acoustic panels. This was the first time that I really had to make renders for a client and I am quite happy with the end result.
Above is a render that shows the atmosphere we want to achieve with this apartment complex. This image has been used to give the client an idea of how the shape and choice of materials look in the environment. I think this is a very strong render. When I look at the composition of the image, you see the golden section running from the left in the middle, which then makes the tree and the clouds a golden section that ends in the middle of the building.
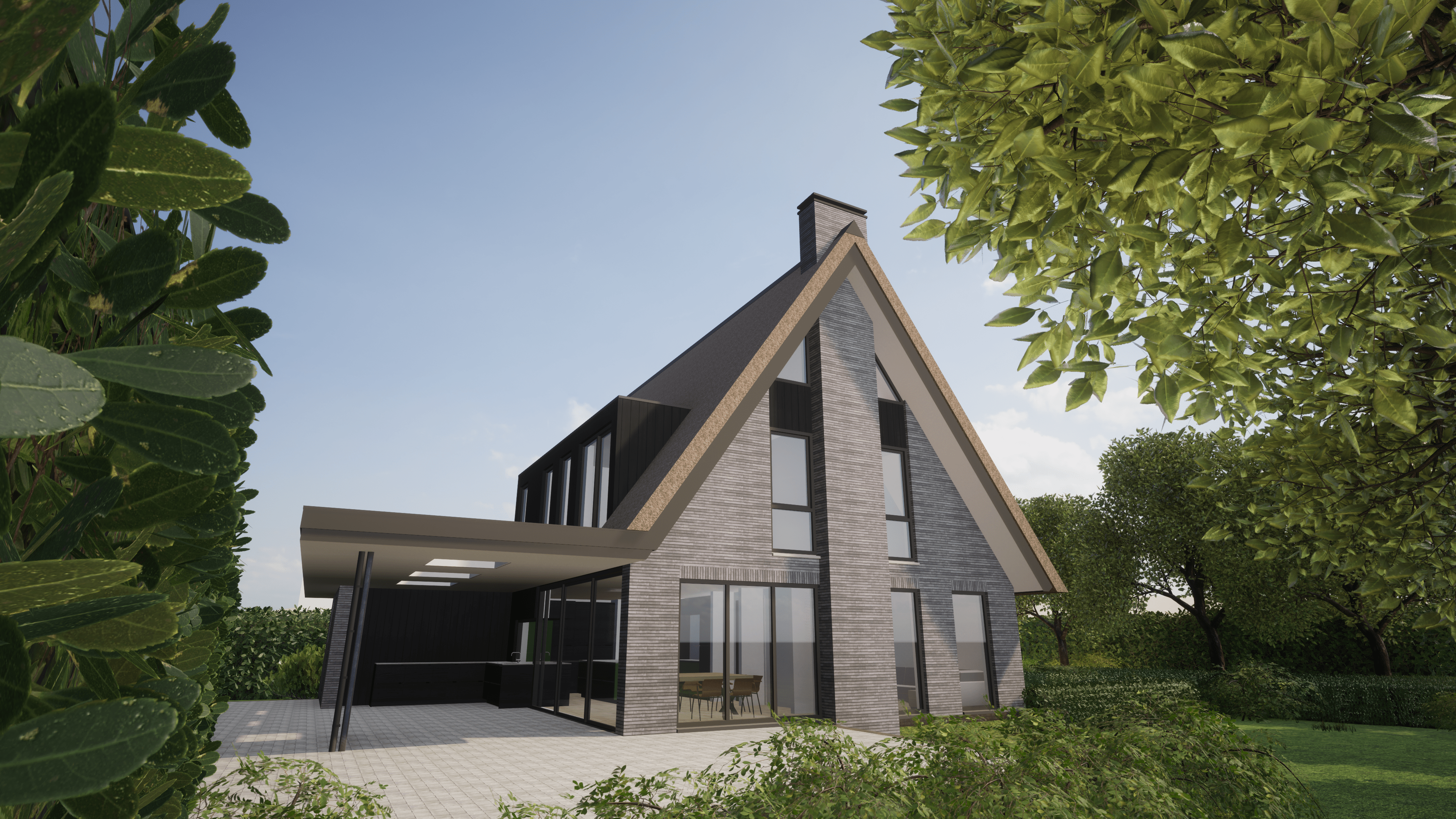
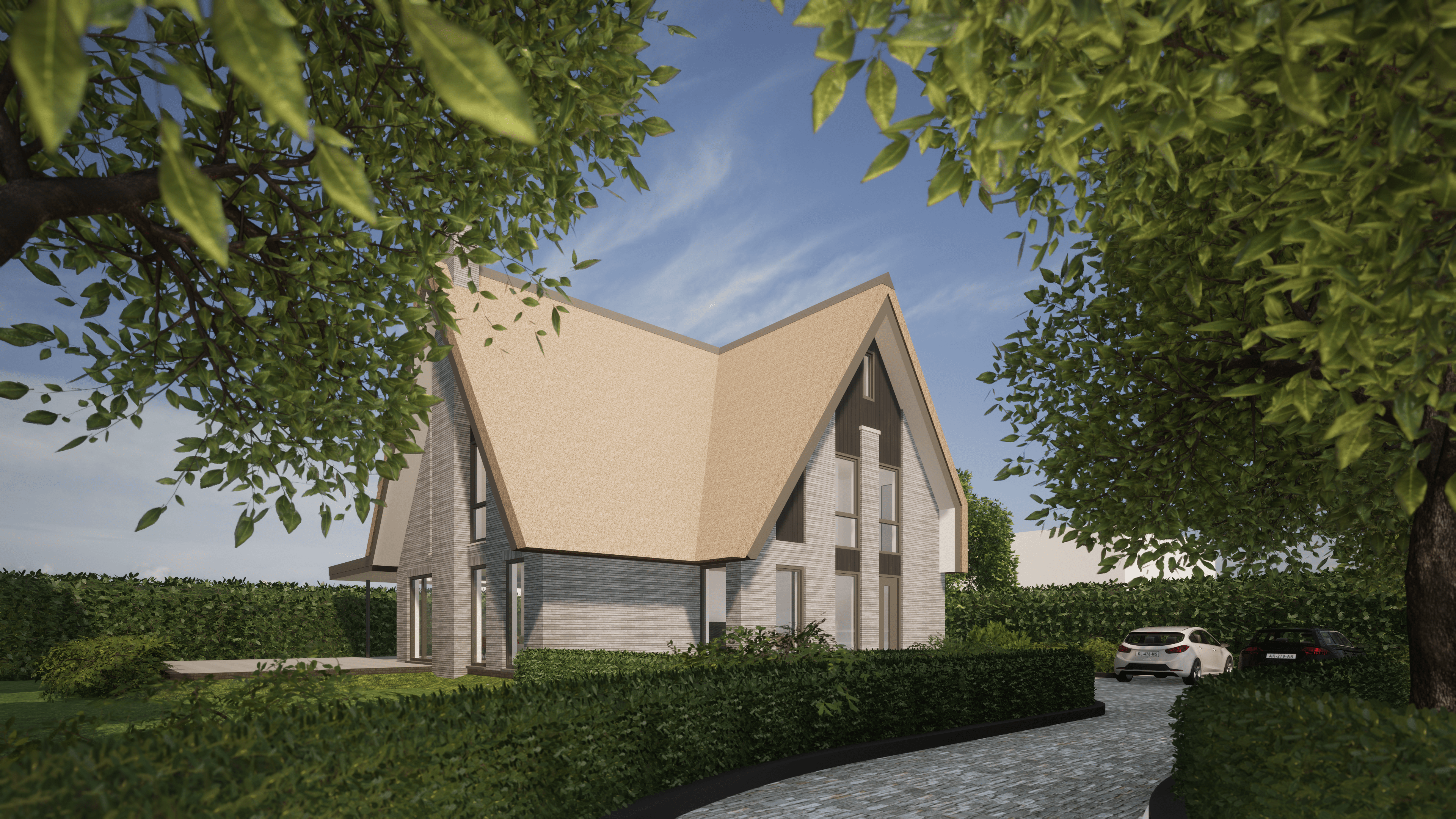
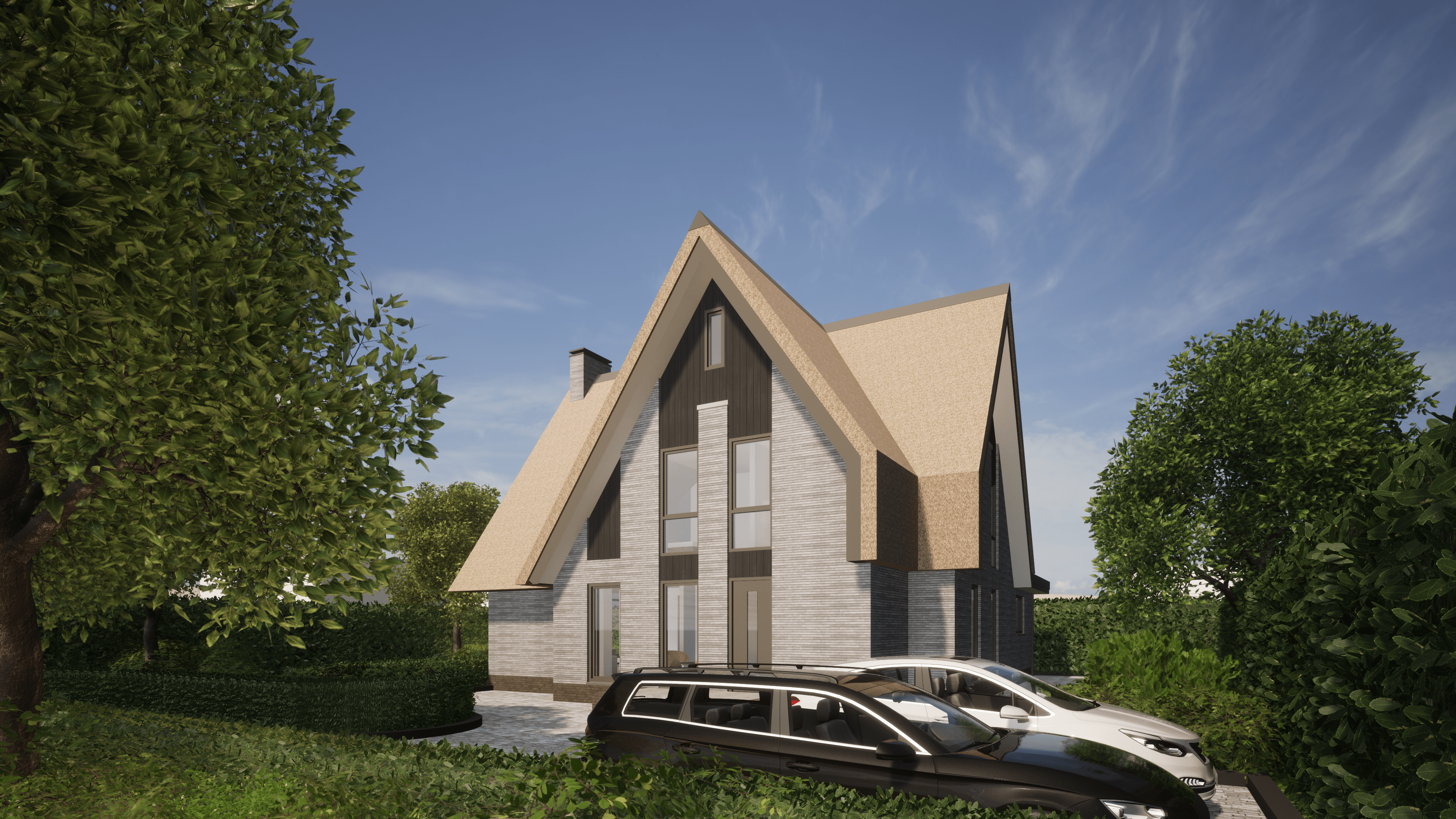
The renders above are for a new-build home we were working on. We worked together with a real estate agent and a contractor on a home that was suitable for the Bergen area. We wanted a lot of greenery and a feeling that you live in the forest. For this project I created the garden layout and made the renders.

